
Kitchen Renovation Taylors Hill
Sergio Tiling’s kitchen redesign Taylors Hill: Style meets everyday functionality
Sergio Tiling, Kitchen Renovations Taylors Hill brings fresh life to your cooking space. Our team blends practical layouts with style to match your tastes. We start by listening to your goals. Then we sketch ideas that make sense for your daily routine. You’ll see clear plans that show where every cabinet, appliance and light will go. We focus on flow, so you move easily from prep to cooking to clean-up. Our experience ensures we avoid common layout mistakes. You’ll enjoy a kitchen that feels open, bright and tailored to you.
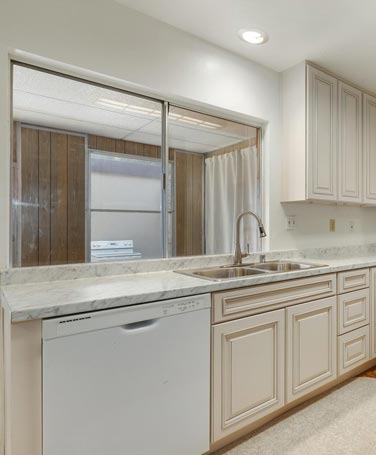
Crafting functional layouts
Good design begins with smart use of space. We analyse your floor plan and work within its limits. We place work zones: prep, cooking, cleaning in logical spots. That saves steps and cuts clutter. For example, we set the sink near the garbage pull-out for quick waste disposal. We group appliances so they work in harmony. You’ll find your fridge, stove and sink form a smooth triangle. That classic approach keeps everything within reach. If your kitchen feels tight, we suggest space saving solutions like pull-out shelves or wall-mounted racks. These ideas open up counter tops and make small areas feel bigger.
Selecting quality materials
Materials shape both style and function. We guide you to options that fit your budget and suit your lifestyle. For worktops, laminate gives cost-effective durability. Quartz offers stain resistance and a modern look. For cabinetry, solid wood brings warmth. MDF with a painted finish gives a sleek vibe at lower cost. We source hardware that lasts, from soft-close hinges to easy-grip handles. You’ll pick finishes that match your vision, crisp white, warm wood tones or bold accent hues. Our suppliers meet high standards, so you avoid warped panels or faded colours. That quality shows in every detail.
Lighting that transforms
Good light lets you cook safely and highlights your features. We layer ambient, task and accent lighting. Recessed ceiling fixtures give overall brightness. Under cabinet strips illuminate prep areas. Pendant lights over an island add style and focused light. We recommend LED bulbs for energy savings and long life. Dimmers let you shift mood from bright morning prep to cosy evening meals. You’ll see your kitchen adapt to every need. We plan wiring early so switches and outlets fall exactly where you need them. That foresight cuts future remodel costs.
Modern appliance integration
We help you choose appliances that match your routine. High-efficiency ovens save energy and heat food evenly. Induction cooktops speed up boiling and stand cool to the touch. Drawer dishwashers fit into low cabinets for sleek looks. Built-in microwaves free up counter space. We plan ventilation to remove steam and odours fast. Stainless steel blends easily with most designs. For a cohesive look, panel-ready fridge and dishwasher fronts match your cabinets. You’ll enjoy a streamlined feel without visible gaps or mismatched finishes.
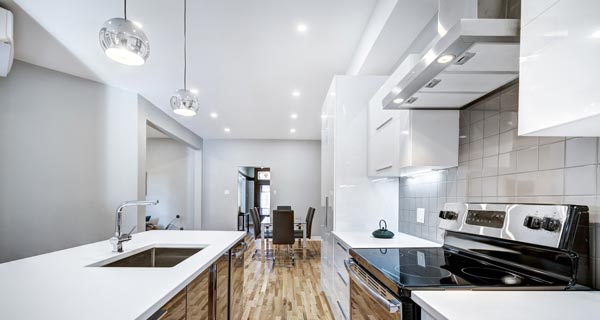
Budget planning and cost control
Clear pricing prevents surprises. We break down costs by materials, labour and permits. You’ll see line items for cabinets, countertops, flooring, plumbing and electrical. We offer choices at each stage, so you stay within budget. If you want a luxury finish, we show where to invest and where to save. For example, you can choose a textured tile splash and more modest cabinetry. We update you at key milestones. That tight communication ensures no hidden fees or last-minute add-ons.
Timeline and project management
Renovations need clear schedules. We set start and finish dates at the outset. Expect demo and rough-in work first, then cabinetry, surfaces and final fixtures. We coordinate plumbers, electricians and tillers so work flows without delay. You’ll get weekly updates and photos. If weather or supply delays emerge, we adjust to keep you informed. Our team values your time. We clean up each day and lock entry points for safety. You’ll enjoy progress without mess or chaos.
Maximising small kitchens
Small kitchens need extra care. We use vertical space with tall cabinets and open shelves. Corner units like lazy Susan’s make awkward spots useful. Slim pull-out pantries fit between walls. A fold down table doubles as dining or prep area. Light colours and reflective backsplashes widen visual space. We add mirrors or glass front cabinets to bounce light. You’ll feel less boxed in and more connected to the rest of your home.
Personalised style choices
Your kitchen should reflect you. We help you select cabinet profiles, flat panel for modern appeal or shaker style for classic charm. We guide you through colour palettes that suit your home’s tone. Warm woods add comfort. Soft greys or blues bring calm. Bold accents make a statement. We match hardware finishes, matte black, brass or chrome to complete the look. You’ll get a mood board that ties every element together.
Eco-friendly upgrades
Green options save money and the planet. We install low-flow faucets to cut water use. Energy star appliances lower bills. Reclaimed timber or bamboo floors add character and renew resources. LED lighting reduces power draw. We recycle demo waste to keep old materials out of landfill. You’ll enjoy a kitchen that feels good and does well.
Why choose Sergio Tiling?
Our reputation rests on trust and skill. We hold licences for plumbing and electrical. We carry insurance so you’re protected. Our team undergoes safety training and work to strict site rules. We guarantee workmanship for 12 months. If any issue arises, we fix it promptly. You’ll work with a single point of contact who knows every detail. That ease of communication reduces error and speeds delivery.
Contact us
Ready to transform your kitchen? Call Sergio Tiling at 0408 22 44 69 or email sergiotiling@bigpond.com. We offer free in-home consultations. You’ll get a detailed quote and design mock-up. Let’s start planning your ideal cooking space for 2025.
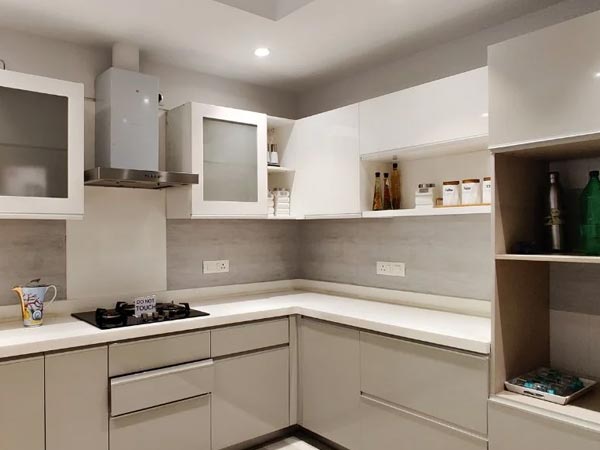
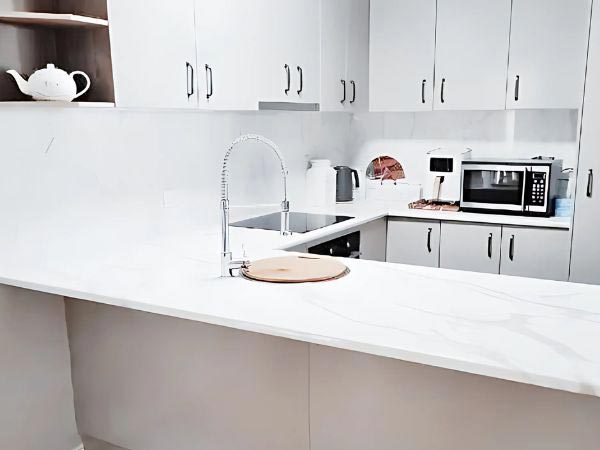
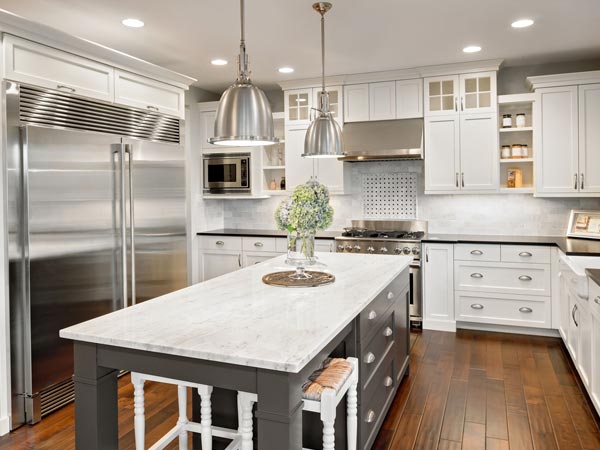
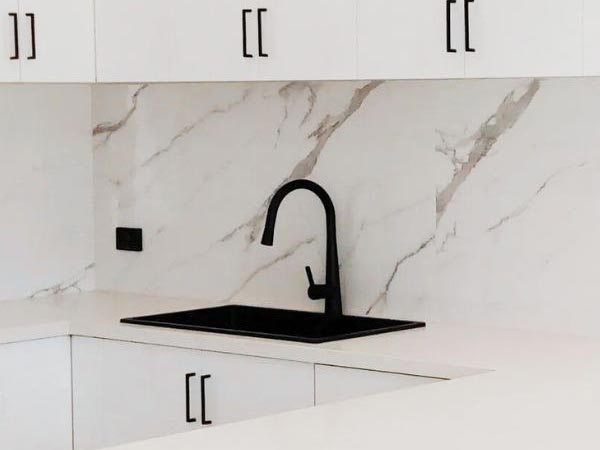
Frequently Asked Questions
Our design package covers floor plans, elevations, material samples and a 3D mock-up. You choose finishes and layouts before work begins.
Most projects finish in four to six weeks. Timeline depends on scope. We provide a schedule and update you weekly.
Yes. We specialise in smart solutions like pull-out cabinets, vertical storage and multi-use islands that fit tight spaces.
We schedule consultations Monday through Saturday. Installation follows weekdays for permits and inspections. Weekend work can be arranged case-by-case.
A full redesign can last 15 to 20 years if quality materials and layouts are chosen. Minor updates like paint or hardware can refresh sooner.
